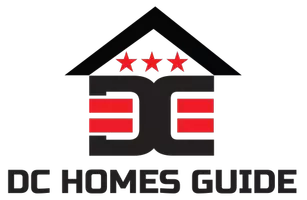2317 CHESTNUT HILL AVE Falls Church, VA 22043
UPDATED:
Key Details
Property Type Single Family Home
Sub Type Detached
Listing Status Active
Purchase Type For Sale
Square Footage 5,341 sqft
Price per Sqft $299
Subdivision None Available
MLS Listing ID VAFX2237940
Style Victorian
Bedrooms 5
Full Baths 4
Half Baths 1
HOA Y/N N
Abv Grd Liv Area 3,958
Year Built 1999
Available Date 2025-05-09
Annual Tax Amount $16,195
Tax Year 2025
Lot Size 0.488 Acres
Acres 0.49
Property Sub-Type Detached
Source BRIGHT
Property Description
The upper-level features hardwood floors, a versatile loft bonus space overlooking the great room—ideal for reading, studying, or relaxing with friends. and a spacious primary suite with a large walk-in closet and a spa-like bath with a whirlpool tub, his/her vanities, and a walk-in shower. Three additional generously sized bedrooms, two full baths, and a convenient laundry room with a large linen closet complete this level. The fully finished lower level offers over 1,000 additional square feet of newly carpeted living space. It includes a fifth bedroom, full bath, expansive recreational space featuring a pool table, a wet bar with mini fridge, a cozy family space with fireplace, extensive storage and a dedicated workshop. Recent 2025 updates include fresh paint throughout, new carpet in the lower level, refinished main-level hardwoods, and exterior upgrades such as power-washing and refinishing of the front porch and rear deck. With a new roof (2023), newer HVAC (2020), and Kenmore Elite washer/dryer (2019), this home is truly move-in ready. Just minutes from amazing restaurants and shops in Falls Church City, the Mosaic District, and Tysons Corner, and conveniently located near two Metro stations (West Falls Church Metro and Dunn Loring Metro) and major commuter routes (66, 495 and Rte.7), Trader Joe's, a bike path and two parks, this is luxury living in an unbeatable location.
Location
State VA
County Fairfax
Zoning 110
Rooms
Other Rooms Living Room, Dining Room, Primary Bedroom, Bedroom 2, Bedroom 3, Bedroom 4, Bedroom 5, Kitchen, Family Room, Foyer, Great Room, Laundry, Loft, Office, Recreation Room, Utility Room, Workshop, Bathroom 2, Bathroom 3, Primary Bathroom, Full Bath, Half Bath
Basement Daylight, Partial, Improved, Outside Entrance, Walkout Stairs, Workshop, Windows, Fully Finished
Interior
Interior Features Additional Stairway, Attic, Bar, Bathroom - Walk-In Shower, Breakfast Area, Built-Ins, Carpet, Ceiling Fan(s), Crown Moldings, Dining Area, Family Room Off Kitchen, Floor Plan - Open, Formal/Separate Dining Room, Kitchen - Eat-In, Pantry, Recessed Lighting, Walk-in Closet(s), Wet/Dry Bar, Wood Floors
Hot Water Natural Gas
Heating Central
Cooling Central A/C
Fireplaces Number 3
Fireplaces Type Gas/Propane, Mantel(s), Stone, Wood
Equipment Cooktop, Dishwasher, Disposal, Dryer - Front Loading, Freezer, Microwave, Oven - Double, Oven - Wall, Refrigerator, Stainless Steel Appliances, Washer - Front Loading, Water Heater
Fireplace Y
Window Features Bay/Bow
Appliance Cooktop, Dishwasher, Disposal, Dryer - Front Loading, Freezer, Microwave, Oven - Double, Oven - Wall, Refrigerator, Stainless Steel Appliances, Washer - Front Loading, Water Heater
Heat Source Natural Gas
Laundry Upper Floor
Exterior
Exterior Feature Porch(es), Wrap Around
Parking Features Garage - Front Entry, Inside Access
Garage Spaces 8.0
Water Access N
Accessibility None
Porch Porch(es), Wrap Around
Attached Garage 2
Total Parking Spaces 8
Garage Y
Building
Story 3
Foundation Concrete Perimeter
Sewer Public Sewer
Water Public
Architectural Style Victorian
Level or Stories 3
Additional Building Above Grade, Below Grade
New Construction N
Schools
Elementary Schools Shrevewood
Middle Schools Kilmer
High Schools Marshall
School District Fairfax County Public Schools
Others
Senior Community No
Tax ID 0394 01 0193
Ownership Fee Simple
SqFt Source Assessor
Horse Property N
Special Listing Condition Standard
Virtual Tour https://listings.blueskyemedia.com/videos/0196af58-333c-710a-9d0b-13dbfb6a0acc

GET MORE INFORMATION
- Homes For Sale in Washington, DC
- Condos For Sale in Washington, DC
- Multi-Family For Sale in Washington, DC
- Homes For Sale in Alexandria, VA
- Homes For Sale in Annandale, VA
- Homes For Sale in Arlington, VA
- Homes For Sale in Burke, VA
- Homes For Sale in Centreville, VA
- Homes For Sale in Chantilly, VA
- Homes For Sale in Crystal City
- Homes For Sale in Fairfax, VA
- Homes For Sale in Fairfax Station, VA
- Homes For Sale in Falls Church, VA
- Homes for Sale in Great Falls, VA
- Homes For Sale in Lorton, VA
- Homes For Sale in McLean, VA
- Homes For Sale in Reston, VA
- Homes For Sale in Springfield, VA
- Homes For Sale in Woodbridge, VA
- Homes For Sale in Vienna, VA
- Homes For Sale in Accokeek, MD
- Homes For Sale in Adelphi, MD
- Homes For Sale in Bowie, MD
- Homes For Sale in Bethesda, MD
- Homes For Sale in Chevy Chase, MD
- Homes For Sale in Columbia, MD
- Homes For Sale in Clinton, MD
- Homes For Sale in Crofton, MD
- Homes For Sale in District Heights, MD
- Homes For Sale in Chesapeake Beach, MD
- Homes For Sale in College Park, MD
- Homes For Sale in Germantown, MD
- Homes For Sale in Gaithersburg, MD
- Homes For Sale in Hyattsville, MD
- Homes For Sale in Greenbelt, MD
- Homes For Sale in Glenn Dale, MD
- Homes For Sale in Fort Washington, MD
- Homes For Sale in Lanham, MD
- Homes For Sale in Laurel, MD
- Homes For Sale in National Harbor, MD
- Homes For Sale in Kensington, MD
- Homes For Sale in Silver Spring, MD
- Homes For Sale in Olney, MD
- Homes For Sale in Potomac, MD
- Homes For Sale in Rockville, MD
- Homes For Sale in Suitland, MD
- Homes For Sale in Upper Marlboro, MD
- Homes For Sale in Waldorf, MD
- Homes for Sale in Loudoun County, VA
- Homes For Sale in Prince William County, VA
- Homes for Sale in Charles County, MD



