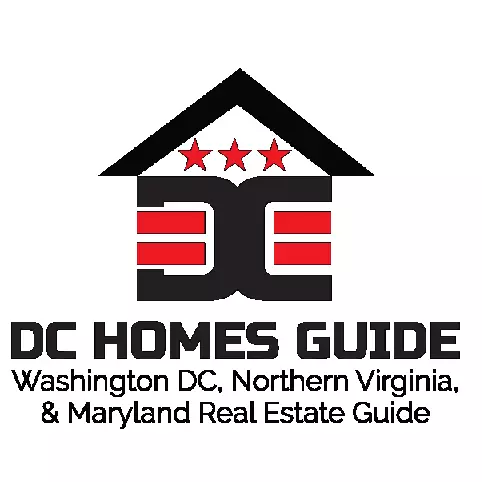Bought with Morgan Tressler • RE/MAX 1st Advantage
For more information regarding the value of a property, please contact us for a free consultation.
40 BURWICK DR Mechanicsburg, PA 17050
Want to know what your home might be worth? Contact us for a FREE valuation!

Our team is ready to help you sell your home for the highest possible price ASAP
Key Details
Sold Price $301,500
Property Type Single Family Home
Sub Type Twin/Semi-Detached
Listing Status Sold
Purchase Type For Sale
Square Footage 1,443 sqft
Price per Sqft $208
Subdivision Evergreen Iii
MLS Listing ID PACB2039764
Sold Date 04/11/25
Style Ranch/Rambler
Bedrooms 2
Full Baths 2
HOA Fees $10/ann
HOA Y/N Y
Abv Grd Liv Area 1,443
Originating Board BRIGHT
Year Built 2002
Available Date 2025-03-20
Annual Tax Amount $2,565
Tax Year 2025
Lot Size 6,098 Sqft
Acres 0.14
Property Sub-Type Twin/Semi-Detached
Property Description
Beautifully Maintained Home in Evergreen – 1st Floor Living at Its Finest!
Welcome to this stunning Max Marbain-built home in the highly sought-after Evergreen community! Located in the Cumberland Valley School District, this meticulously maintained 2-bedroom, 2-bathroom home offers the ease of first-floor living and a beautifully manicured, low-maintenance yard.
Step inside to a welcoming foyer with hardwood flooring, leading into a spacious vaulted ceiling family room filled with natural light. The open-concept design makes entertaining a breeze, with the hardwood flooring continuing into the dining area.
The well-appointed kitchen overlooks the family room and features warm maple cabinetry, ample counter space, recessed lighting, and a large pantry—plus, all appliances convey! A separate laundry room offers additional storage for convenience.
The owner's suite easily accommodates a king-sized bed and boasts a large walk-in closet and private en-suite bath with a walk-in shower and generous vanity. A well-sized guest bedroom and full guest bath with a tub/shower combo complete the home.
Enjoy the outdoors on your covered patio with pavers, which provides direct access to the community walking path—a perfect setting for relaxation. Additional features include efficient gas heat, central air, and a spacious 2-car garage.
This is a must-see home in a fantastic location! Call today for more details or to schedule a private tour!
Location
State PA
County Cumberland
Area Silver Spring Twp (14438)
Zoning R1
Rooms
Other Rooms Primary Bedroom, Bedroom 2, Kitchen, Family Room, Foyer, Breakfast Room, Laundry, Bathroom 2, Primary Bathroom
Main Level Bedrooms 2
Interior
Interior Features Breakfast Area, Ceiling Fan(s), Combination Kitchen/Dining, Entry Level Bedroom, Family Room Off Kitchen, Floor Plan - Open, Kitchen - Eat-In, Kitchen - Table Space, Pantry, Recessed Lighting, Walk-in Closet(s), Wood Floors
Hot Water Natural Gas
Heating Forced Air
Cooling Central A/C
Flooring Hardwood, Partially Carpeted, Vinyl
Equipment Dishwasher, Dryer, Washer, Refrigerator, Stove
Fireplace N
Window Features Vinyl Clad
Appliance Dishwasher, Dryer, Washer, Refrigerator, Stove
Heat Source Natural Gas
Laundry Main Floor
Exterior
Exterior Feature Patio(s)
Parking Features Garage - Front Entry, Garage Door Opener
Garage Spaces 4.0
Amenities Available Jog/Walk Path, Common Grounds
Water Access N
Roof Type Architectural Shingle
Accessibility Level Entry - Main, No Stairs
Porch Patio(s)
Attached Garage 2
Total Parking Spaces 4
Garage Y
Building
Lot Description Backs - Open Common Area, Cleared, Level, Landscaping
Story 1
Foundation Slab
Sewer Public Sewer
Water Public
Architectural Style Ranch/Rambler
Level or Stories 1
Additional Building Above Grade, Below Grade
Structure Type Dry Wall,Vaulted Ceilings
New Construction N
Schools
High Schools Cumberland Valley
School District Cumberland Valley
Others
Senior Community No
Tax ID 38-08-0567-236
Ownership Fee Simple
SqFt Source Assessor
Security Features Smoke Detector
Acceptable Financing Cash, Conventional, FHA, VA
Listing Terms Cash, Conventional, FHA, VA
Financing Cash,Conventional,FHA,VA
Special Listing Condition Standard
Read Less

GET MORE INFORMATION
- Homes For Sale in Washington, DC
- Condos For Sale in Washington, DC
- Multi-Family For Sale in Washington, DC
- Homes For Sale in Alexandria, VA
- Homes For Sale in Annandale, VA
- Homes For Sale in Arlington, VA
- Homes For Sale in Burke, VA
- Homes For Sale in Centreville, VA
- Homes For Sale in Chantilly, VA
- Homes For Sale in Crystal City
- Homes For Sale in Fairfax, VA
- Homes For Sale in Fairfax Station, VA
- Homes For Sale in Falls Church, VA
- Homes for Sale in Great Falls, VA
- Homes For Sale in Lorton, VA
- Homes For Sale in McLean, VA
- Homes For Sale in Reston, VA
- Homes For Sale in Springfield, VA
- Homes For Sale in Woodbridge, VA
- Homes For Sale in Vienna, VA
- Homes For Sale in Accokeek, MD
- Homes For Sale in Adelphi, MD
- Homes For Sale in Bowie, MD
- Homes For Sale in Bethesda, MD
- Homes For Sale in Chevy Chase, MD
- Homes For Sale in Columbia, MD
- Homes For Sale in Clinton, MD
- Homes For Sale in Crofton, MD
- Homes For Sale in District Heights, MD
- Homes For Sale in Chesapeake Beach, MD
- Homes For Sale in College Park, MD
- Homes For Sale in Germantown, MD
- Homes For Sale in Gaithersburg, MD
- Homes For Sale in Hyattsville, MD
- Homes For Sale in Greenbelt, MD
- Homes For Sale in Glenn Dale, MD
- Homes For Sale in Fort Washington, MD
- Homes For Sale in Lanham, MD
- Homes For Sale in Laurel, MD
- Homes For Sale in National Harbor, MD
- Homes For Sale in Kensington, MD
- Homes For Sale in Silver Spring, MD
- Homes For Sale in Olney, MD
- Homes For Sale in Potomac, MD
- Homes For Sale in Rockville, MD
- Homes For Sale in Suitland, MD
- Homes For Sale in Upper Marlboro, MD
- Homes For Sale in Waldorf, MD
- Homes for Sale in Loudoun County, VA
- Homes For Sale in Prince William County, VA
- Homes for Sale in Charles County, MD



